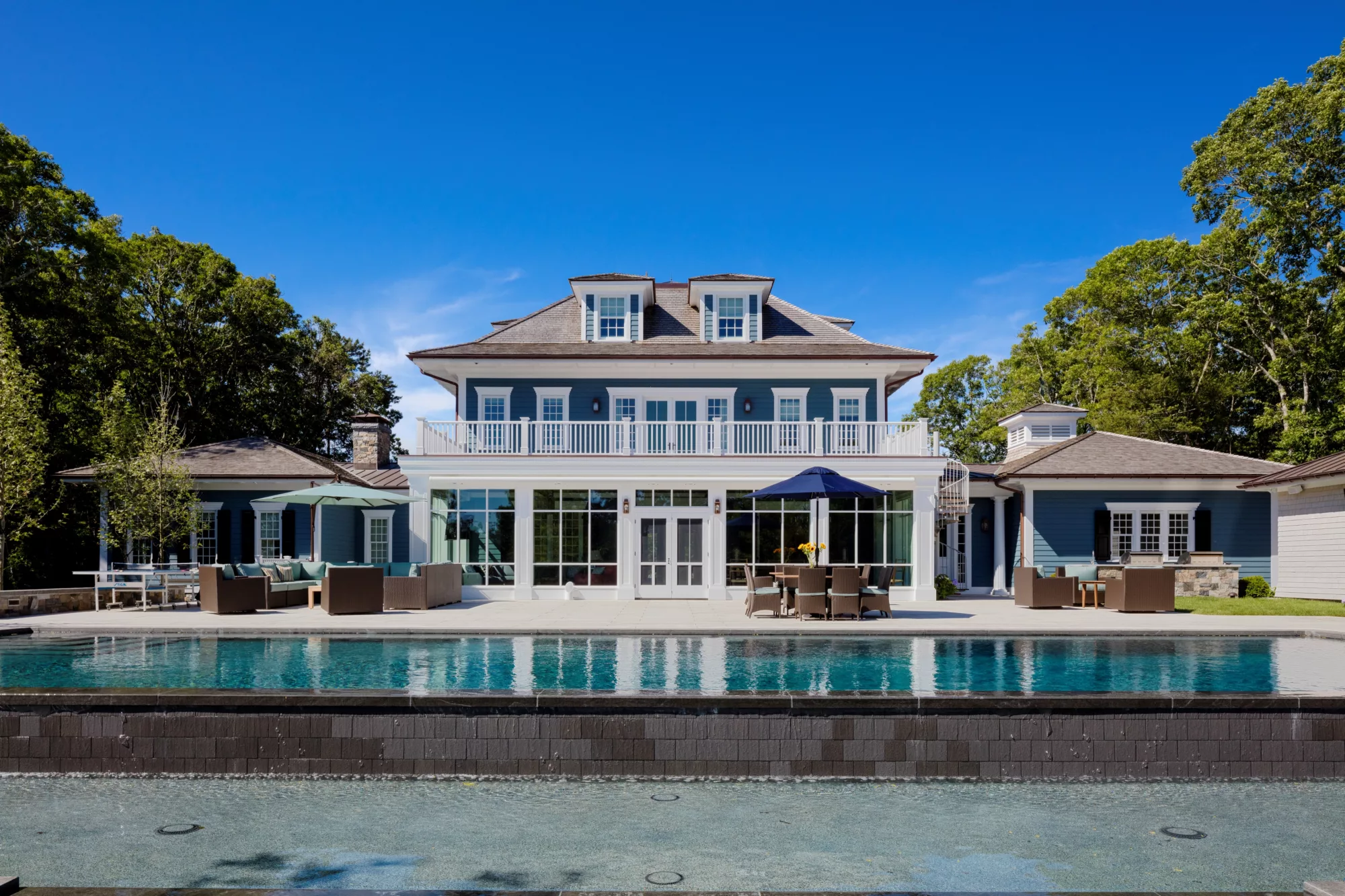Featured Projects
Cape Cod Legacy
in Osterville
Contributors
- Architect
- CBT Architects
- Interior Designer
- Elms Interior Design
- Landscaping
- Joyce Landscaping
- Photographer
- Greg Premru
Contributors
- Architect
- CBT Architects
- Interior Designer
- Elms Interior Design
- Landscaping
- Joyce Landscaping
- Photographer
- Greg Premru
Project Notes
Constructed with longevity in mind, this Cape Cod home seamlessly integrates all the necessary elements for a large, growing family, including bedrooms, bathrooms, and a range of amenities. Nestled in Osterville, the distinctive blue clapboard siding distinguishes this home from its ocean-weathered cedar shingle counterparts. However, it's the interior that truly leaves a lasting impression.
Approaching from the street, the symmetrical architecture of the home becomes immediately apparent. A taller, three-story central section is flanked by two wings serving as the garage and in-law suite. The driveway, adorned with meticulously placed pavers and a cobblestone border, guides you toward the vibrant landscaping that surrounds this remarkable property. To the right, a striking red barn offers additional living space for guests, paying homage to classic country architecture. Across from the barn, another detached garage is equipped with two car lifts, accommodating a total of five cars.
Upon stepping inside, the ambiance is set by stunning Douglas fir hardwood flooring imported from Denmark, reminiscent of the sandy beaches of Cape Cod. This flooring establishes a light color palette that permeates throughout the rest of the home. Upon entering through the front door and casting your gaze upward, a custom three-tier Atlas chandelier hangs from the skylight above, immediately conveying the grandeur that defines the home.
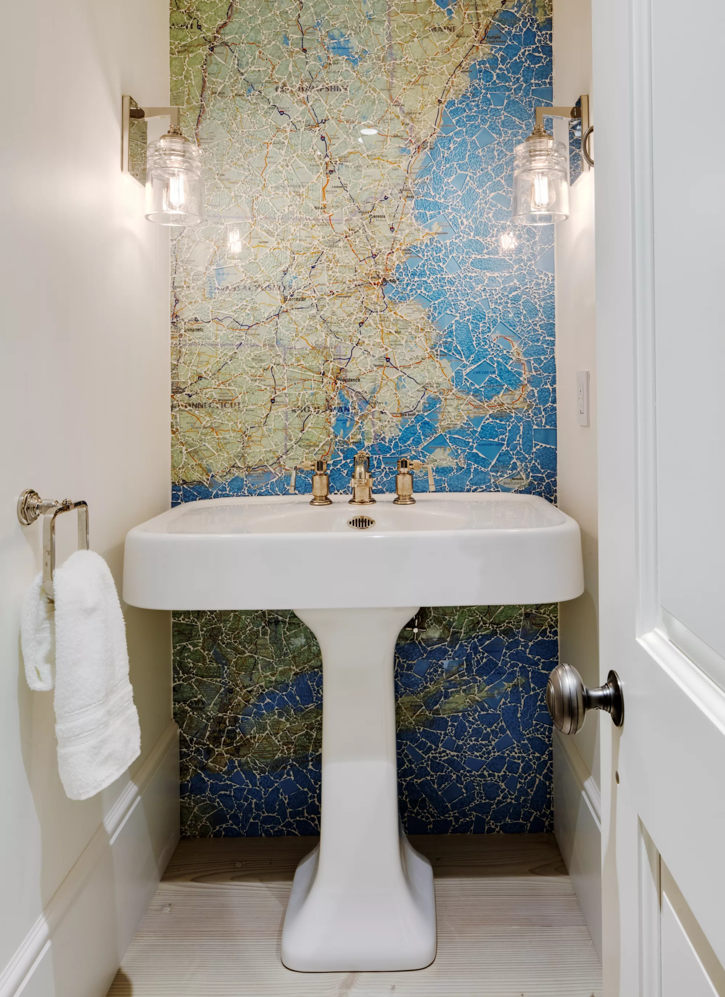
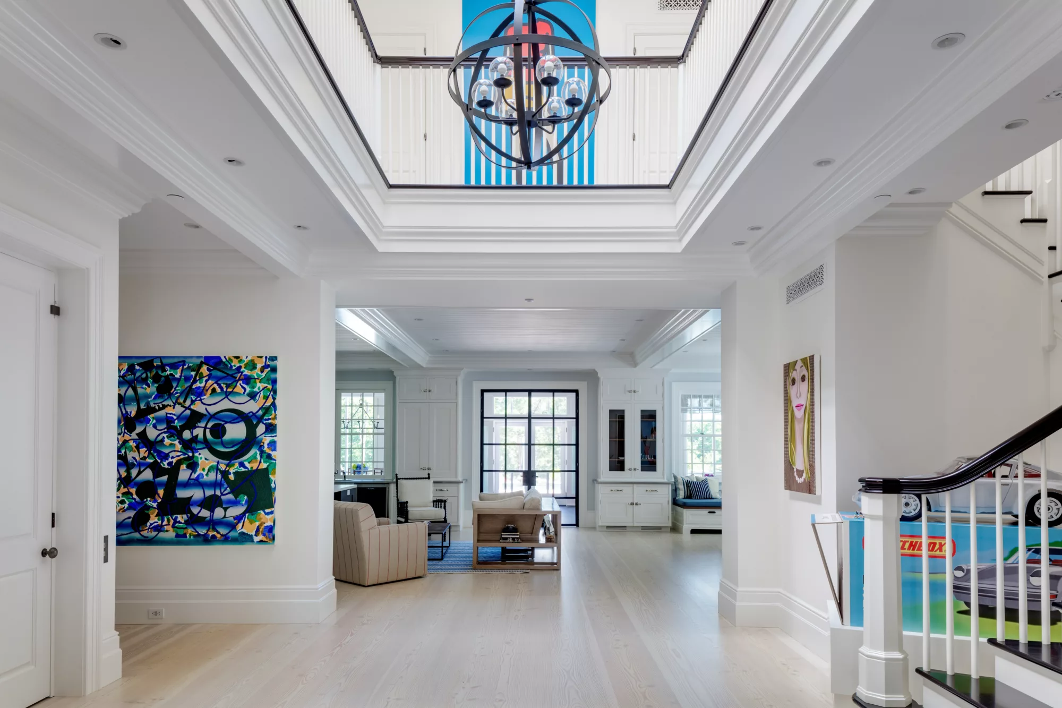
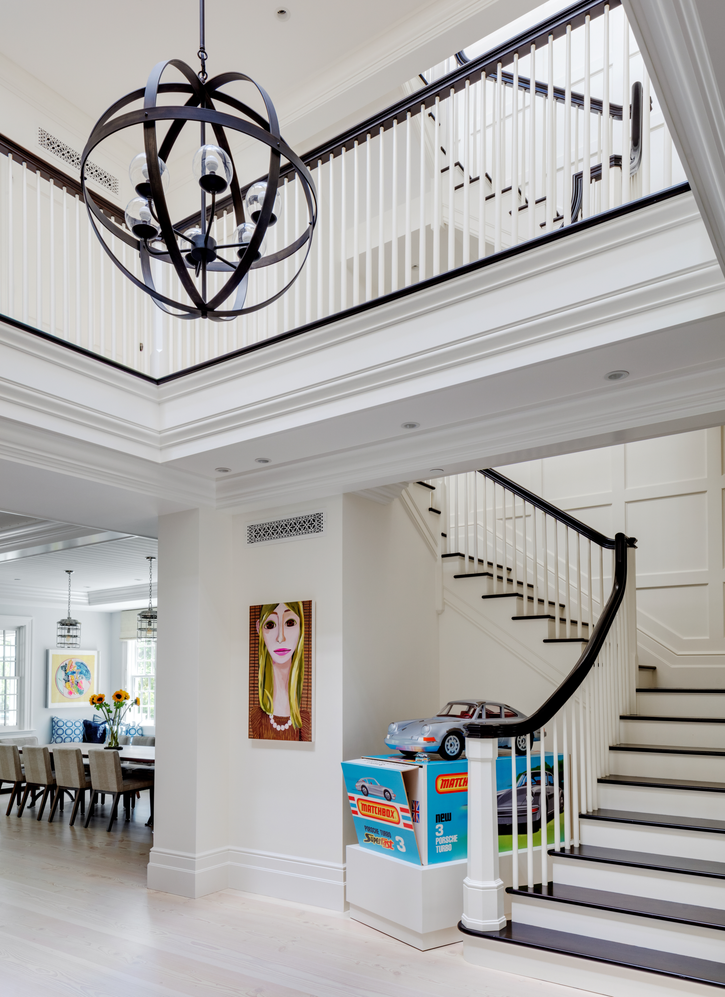
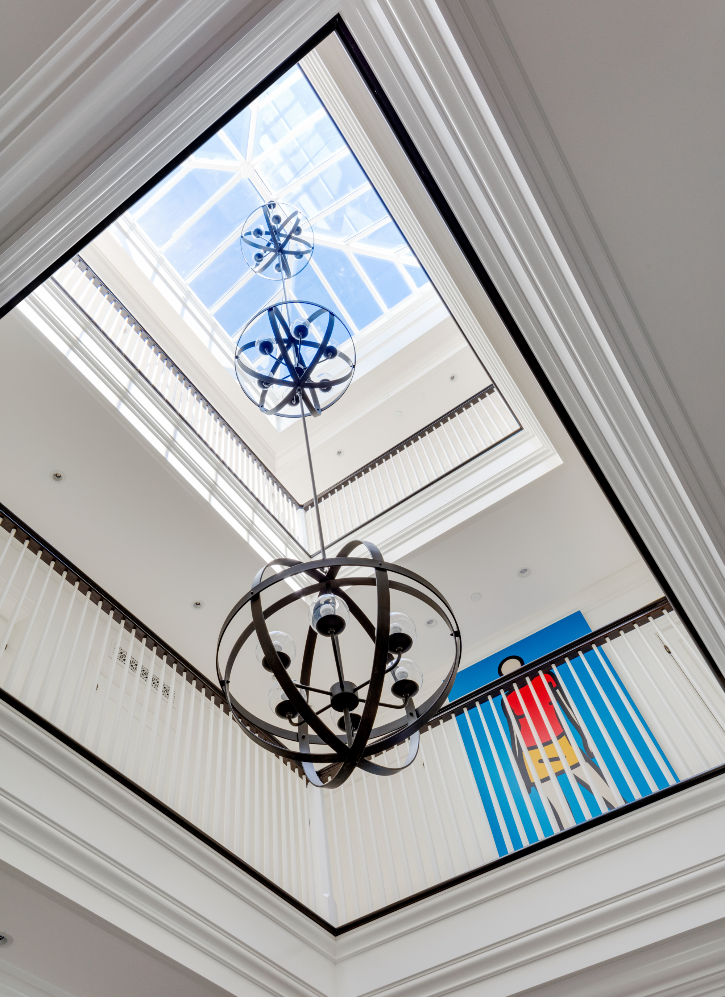
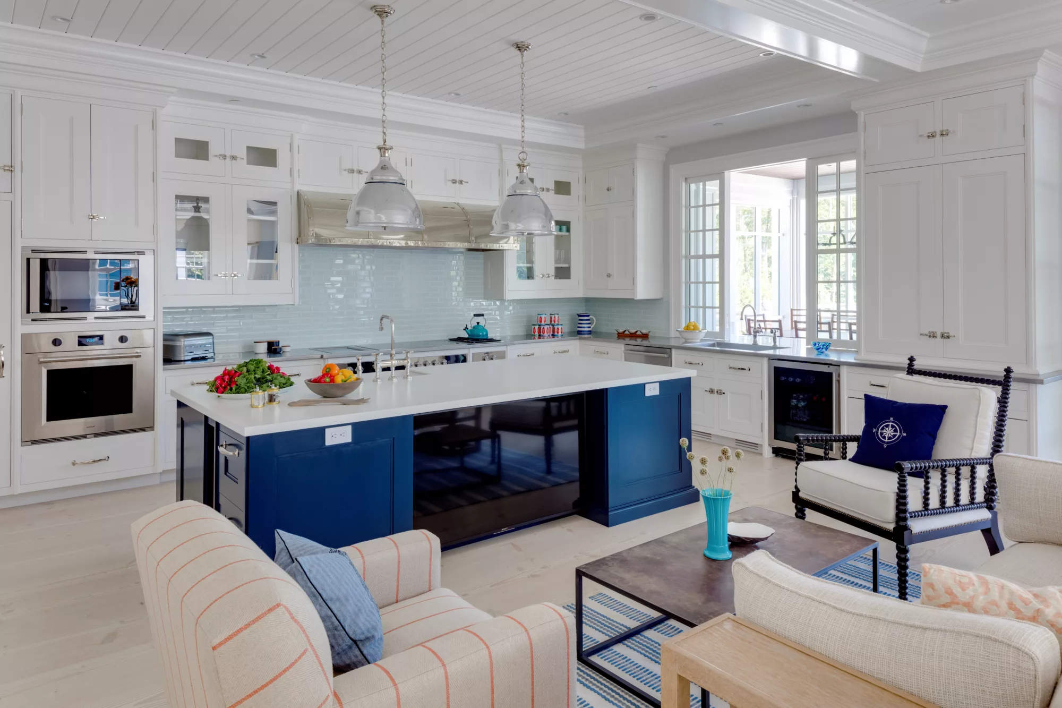
This spectacular kitchen features a Miele refrigerator and freezer, as well as a Gaggenau wall oven, induction cooktop, and griddle. Christopher Peacock cabinetry with chrome hardware and a custom metal range hood elevate this space and add elegant, timeless touches.
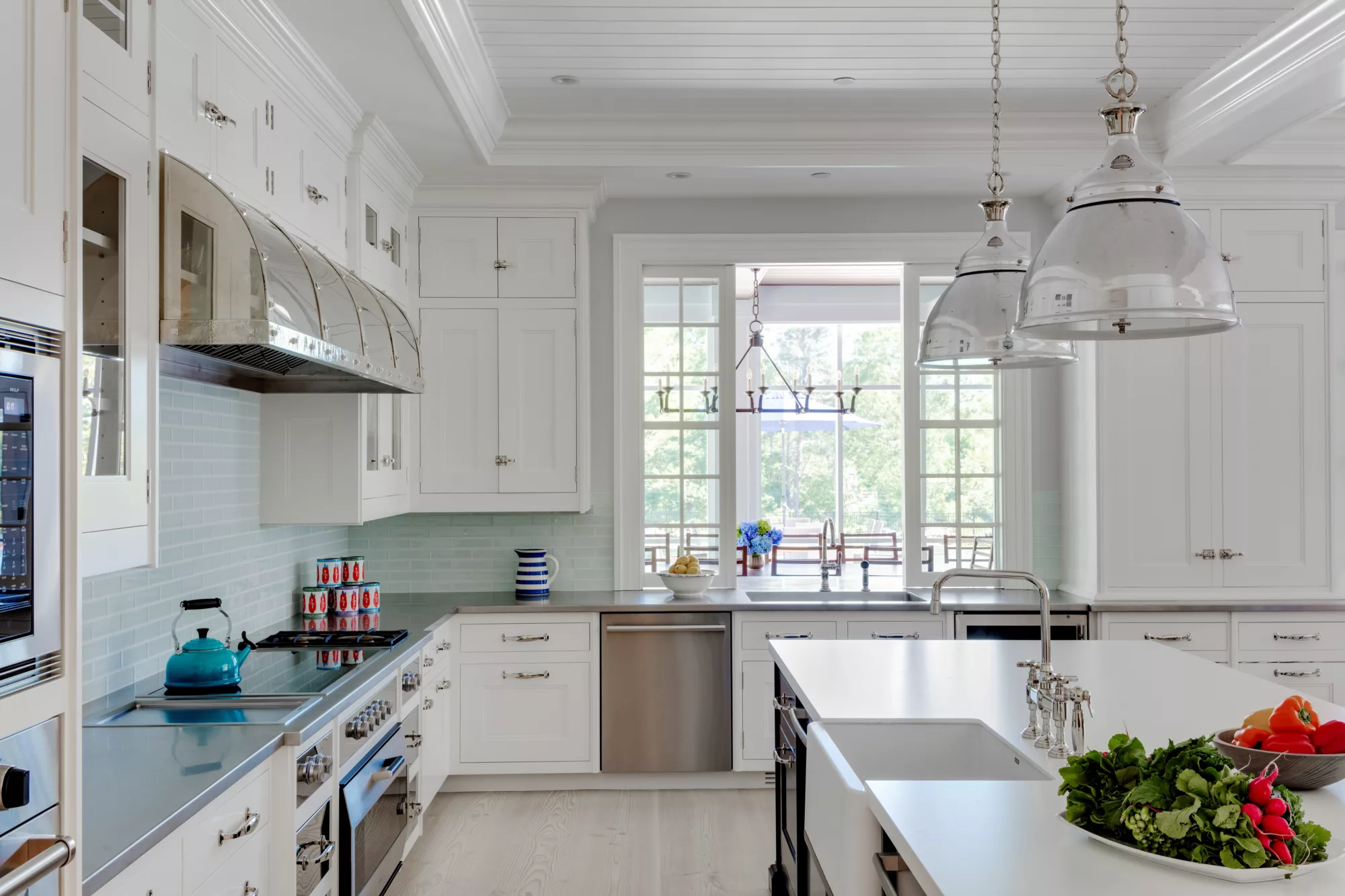
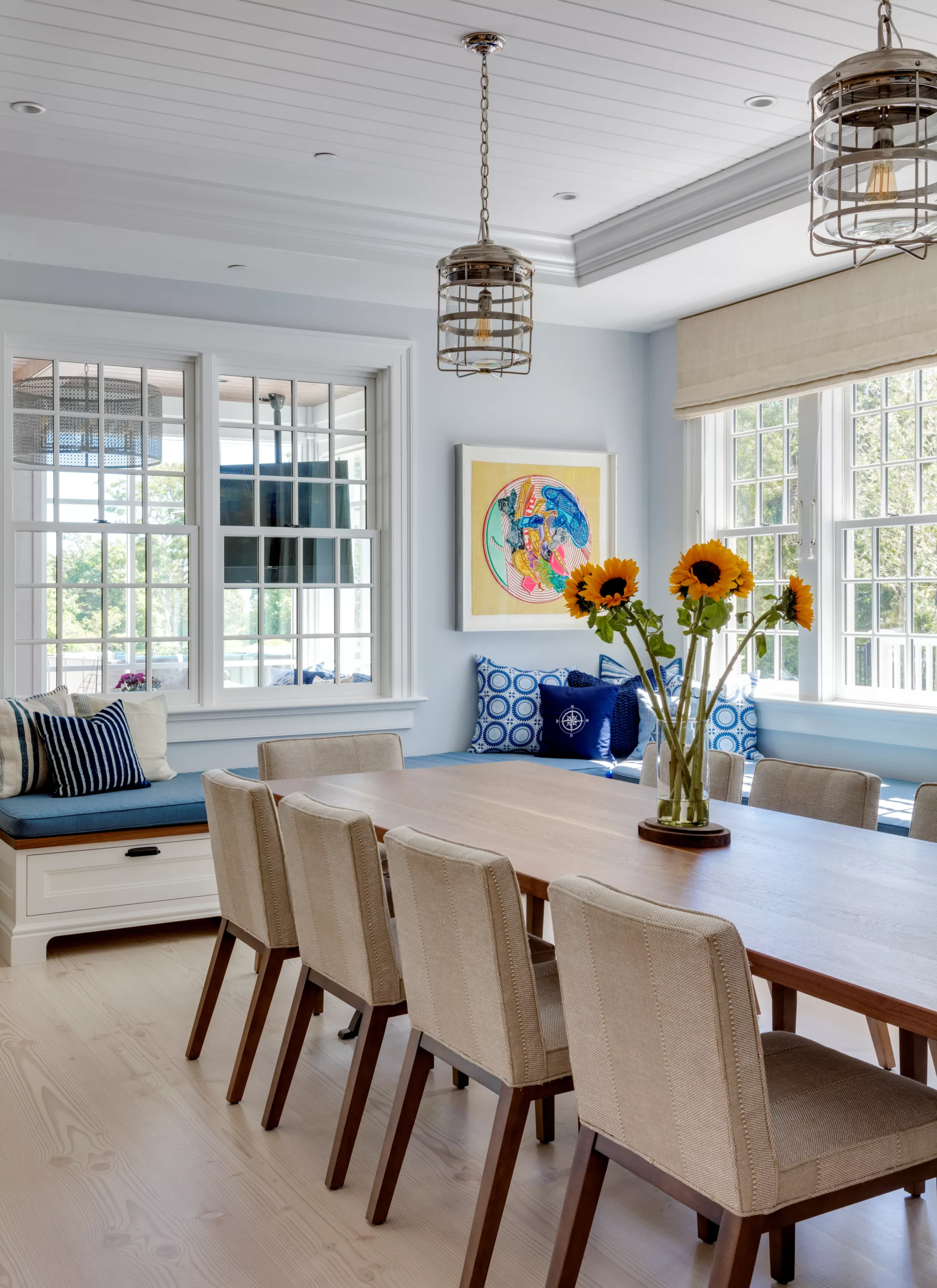
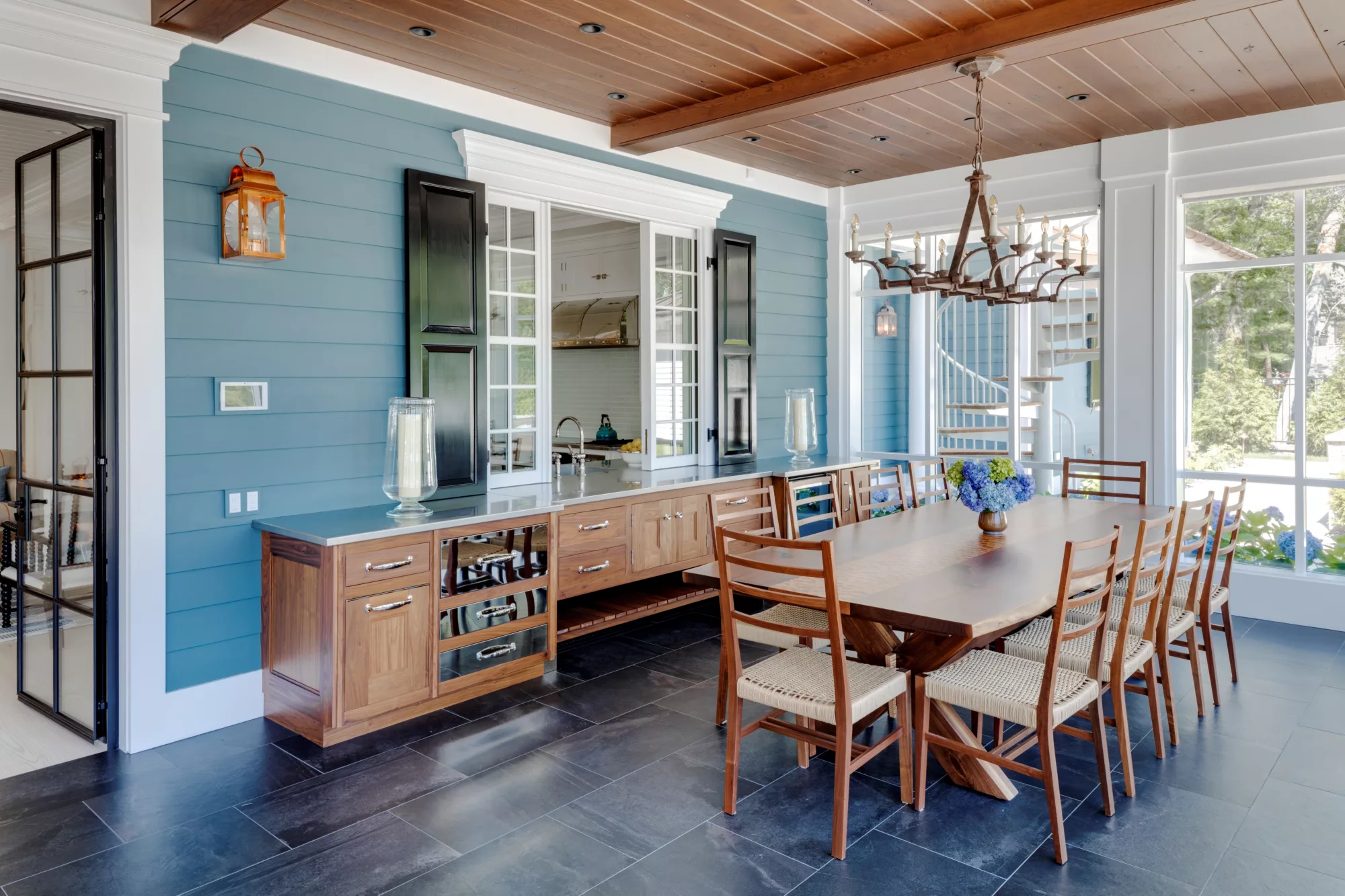
To enhance the flow of the space and seamlessly connect the kitchen and 4-season porch, we worked with Marvin to create a double-hung window as a single panel and installed the window on a soft-close pocket door kit to prevent the window from closing too quickly.
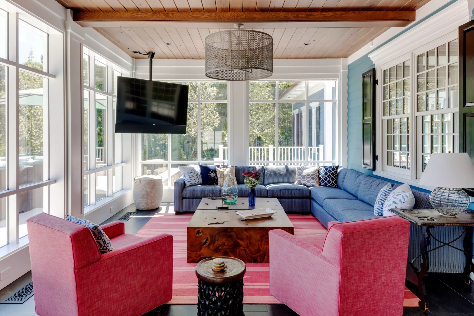
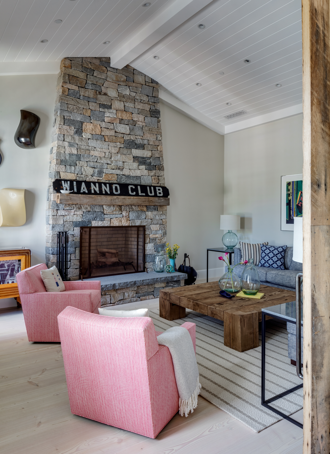
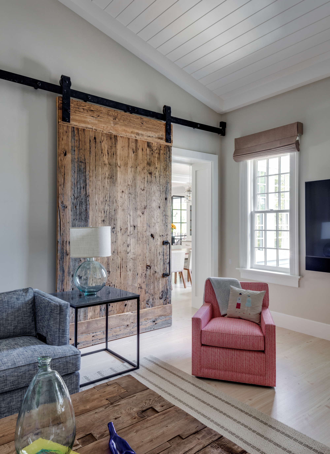
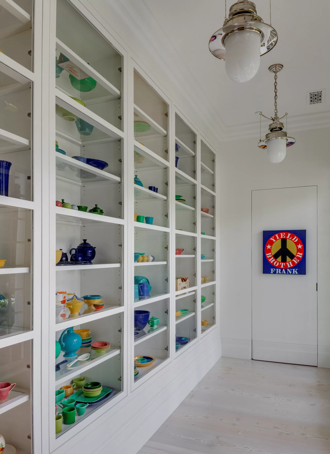
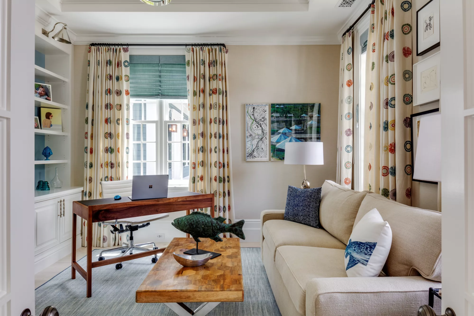
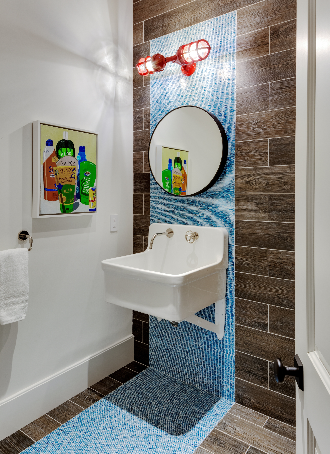
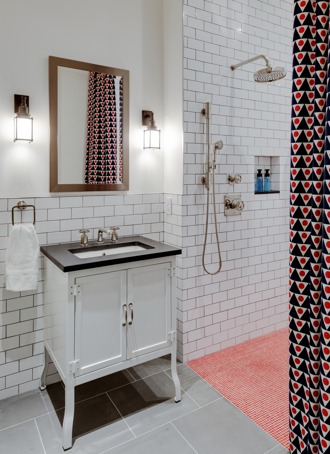
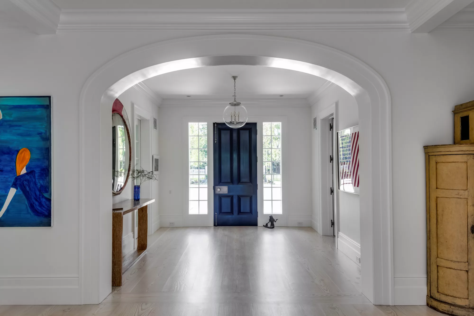
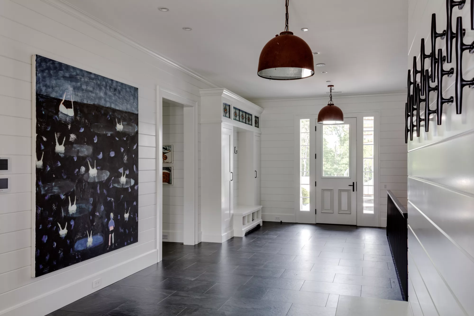
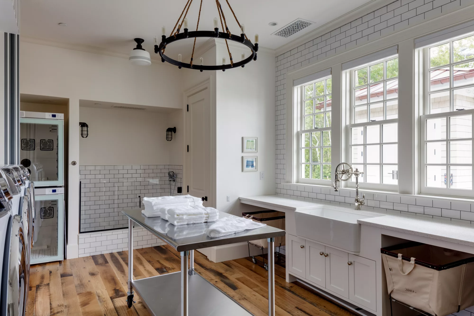
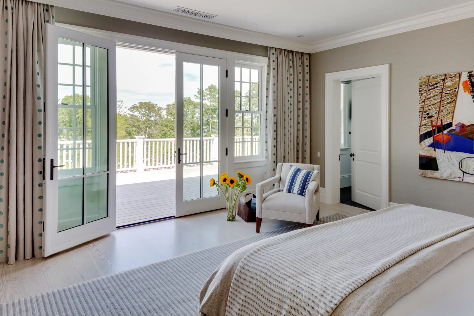
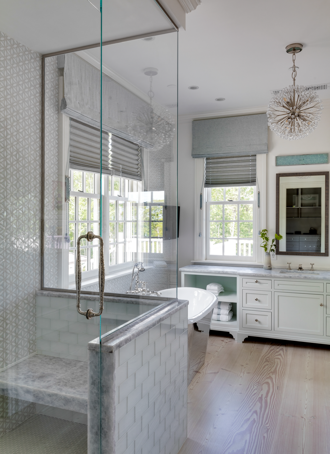
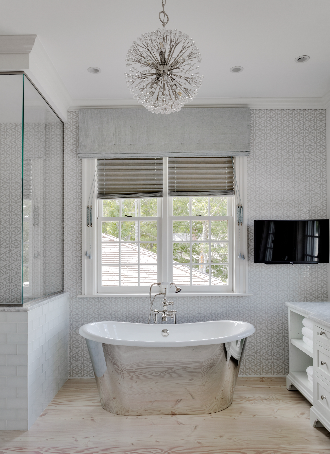
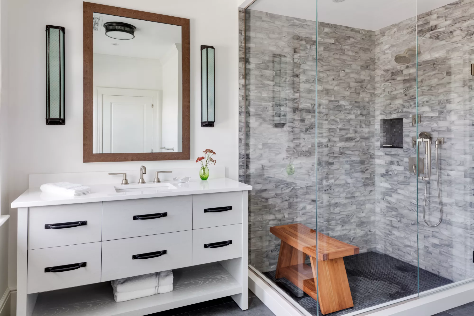
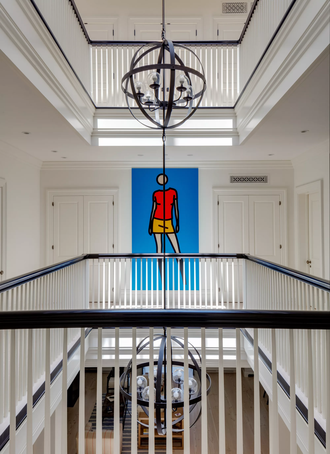
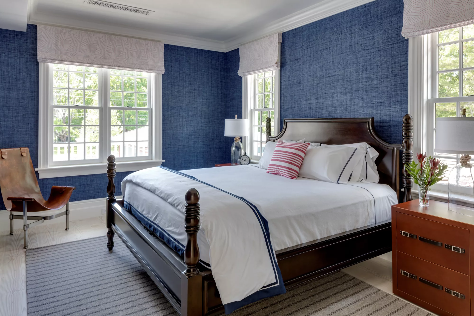
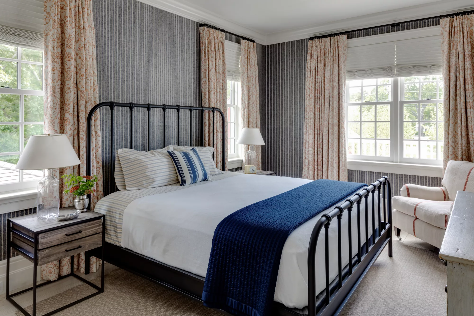
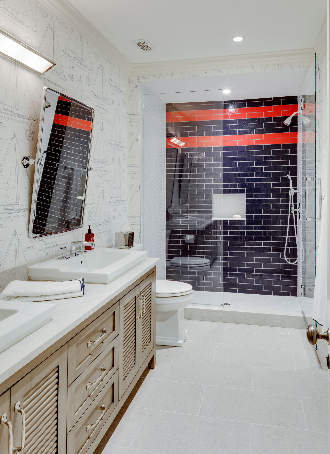
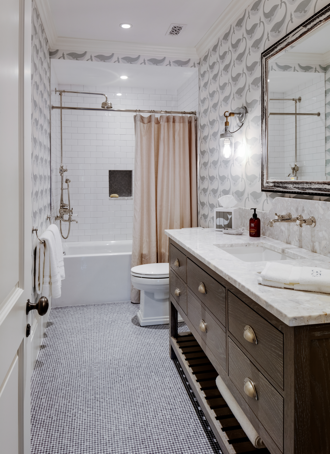
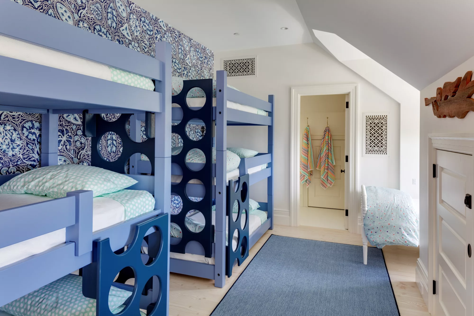
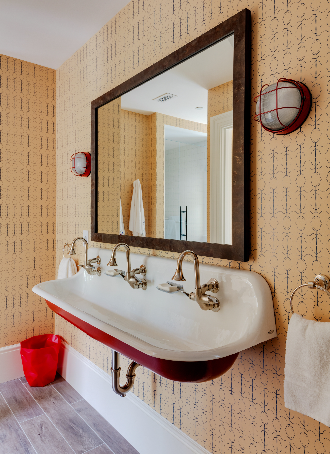
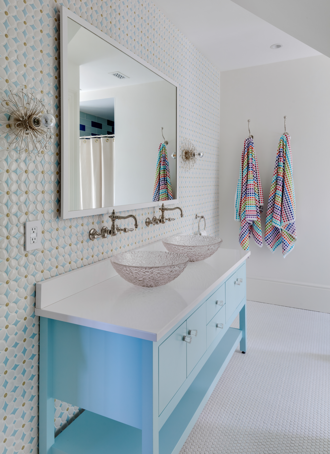
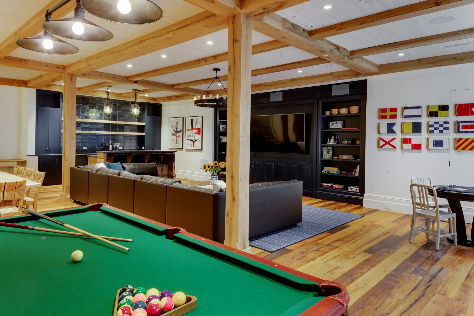
The basement was designed to be the one-stop shop for all things entertainment for the clients, their children, and guests. Ten-foot ceilings create the genuine feeling of another above-ground floor as well as a carefully designed cut-out in the rear of the home which allowed us to install full, double-hung windows, flooding the main living space with natural light.
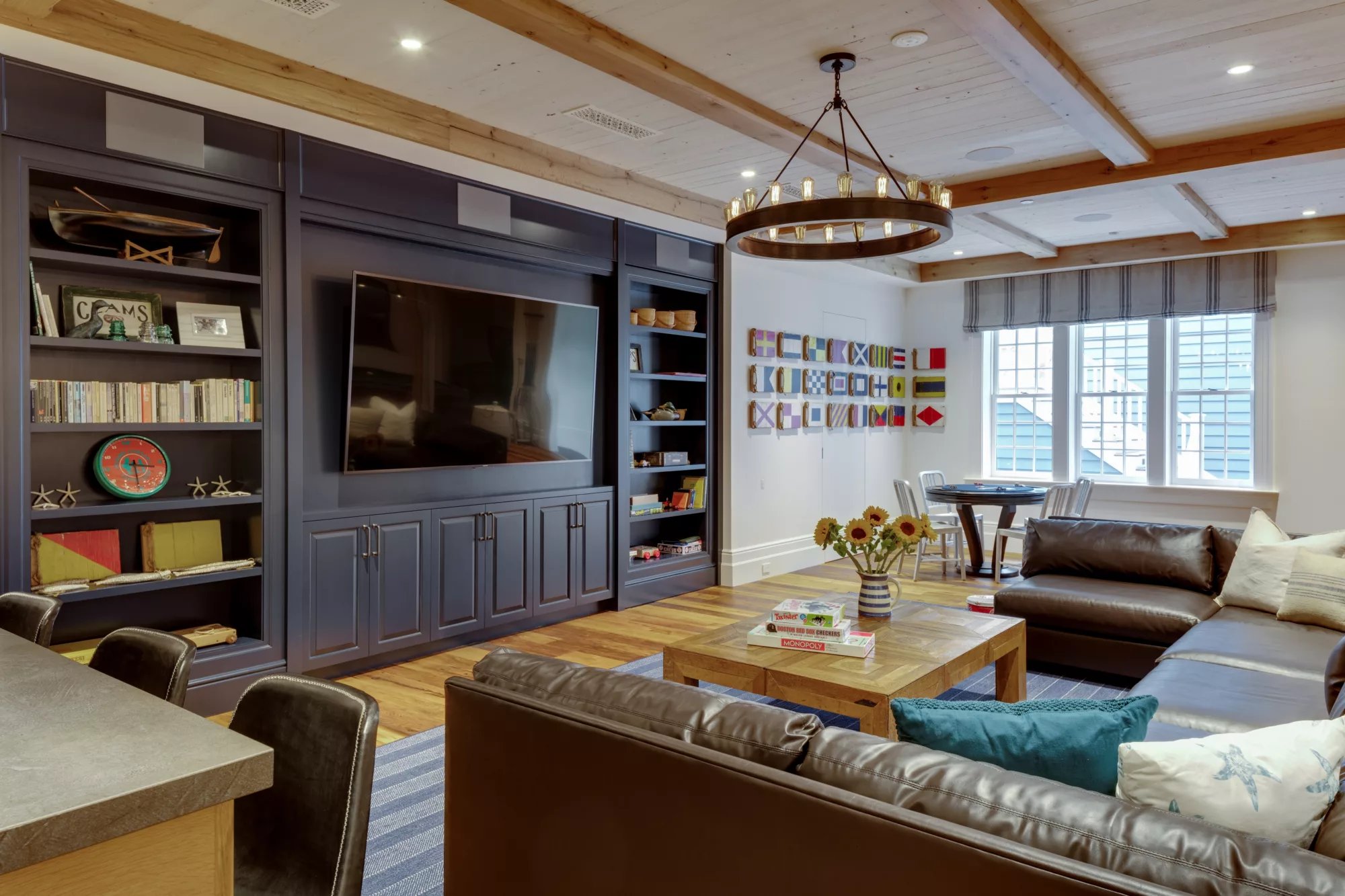
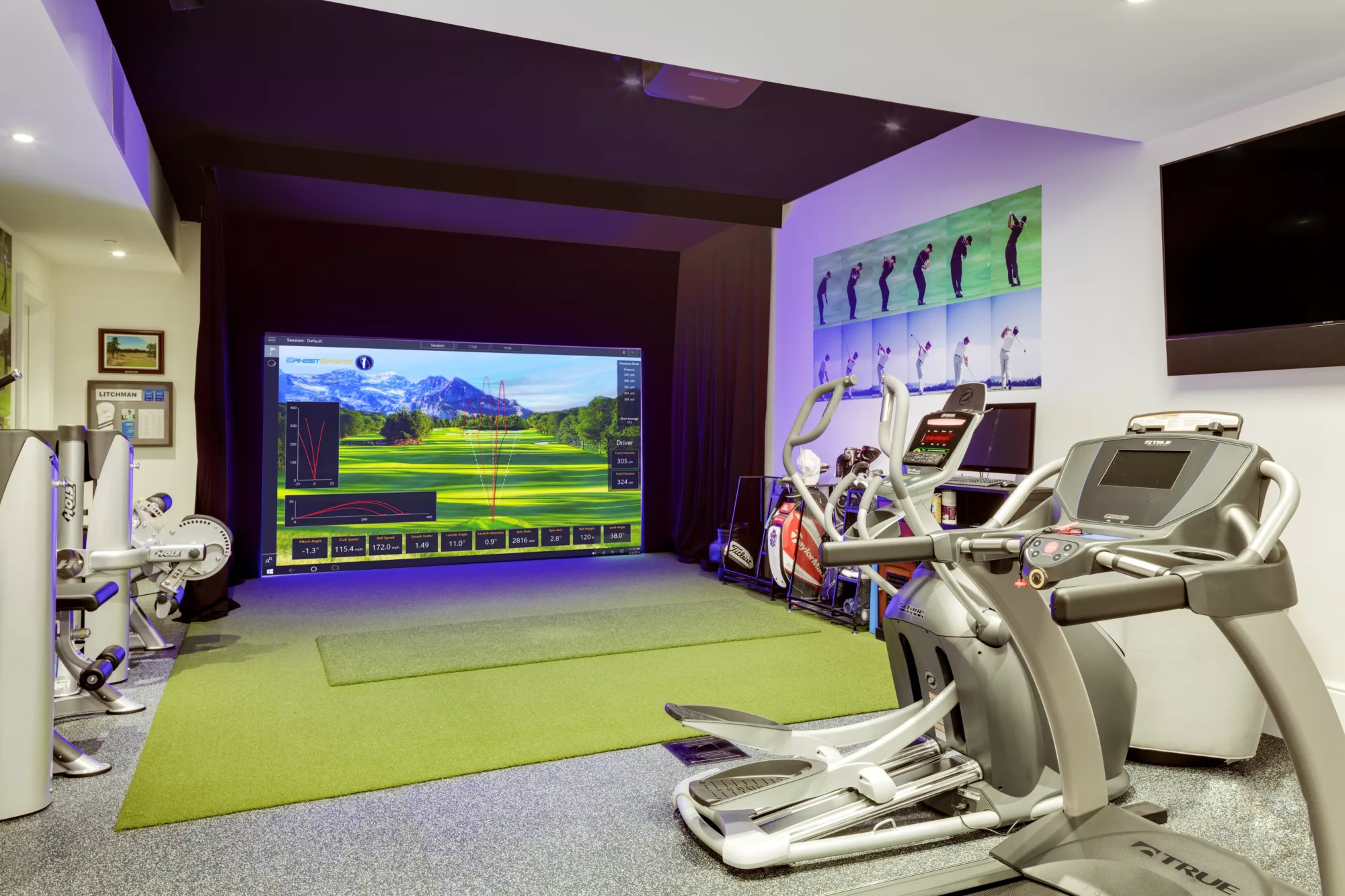
A personal gym and custom-built indoor golf simulator were requirements from the clients who are avid golfers and always wanted a way to practice at home. We were also able to include even more entertainment options with a two-lane bowling alley that was once a large storage closet in the original plans.
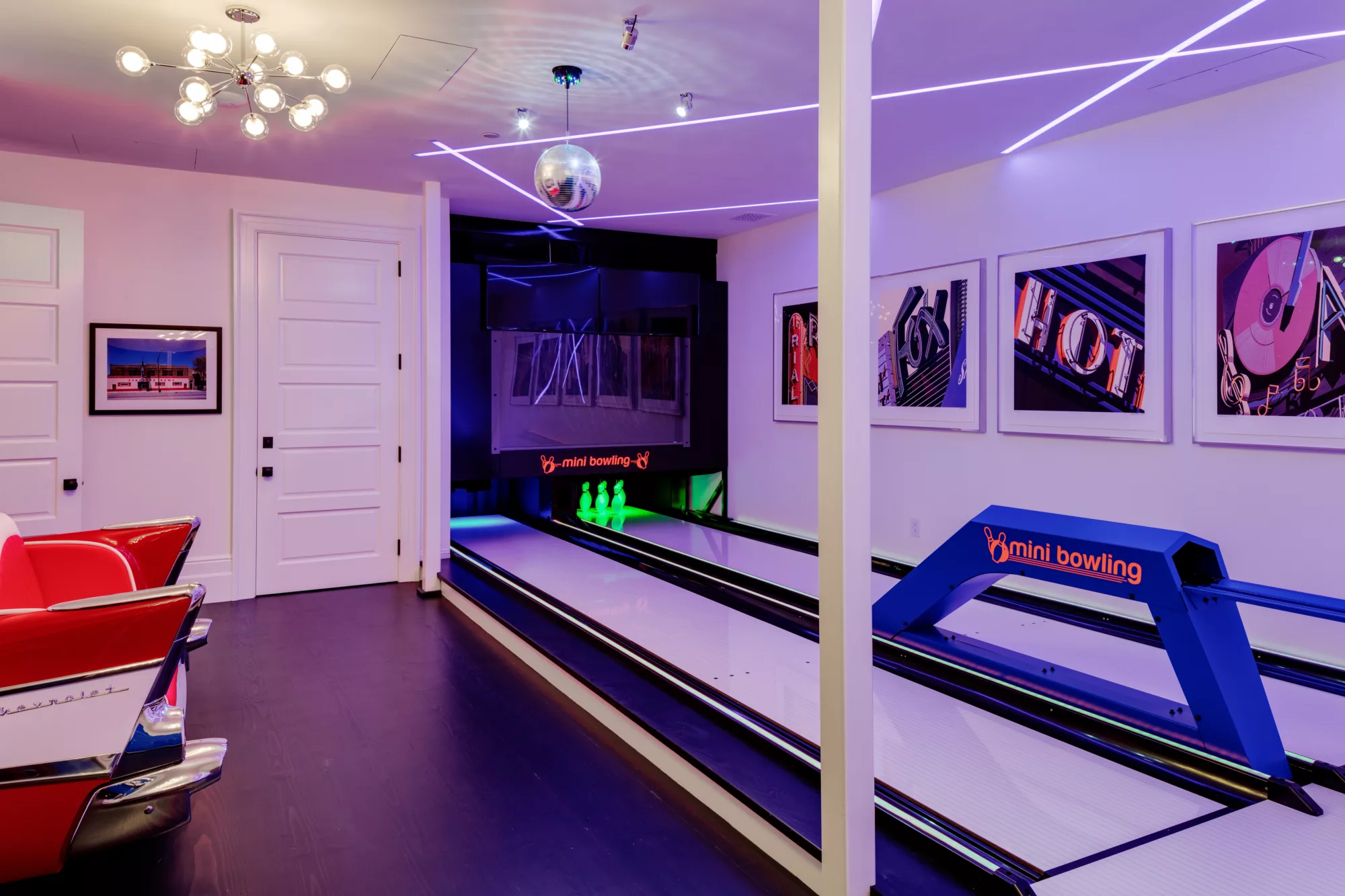
In the backyard, a 20’ x 60’ infinity pool is the main focus with an accompanying 14-person hot tub and several sitting areas. Two large grills allow for whole-family summer cookouts and a well-sized lawn gives you plenty of options for after-dinner games.
