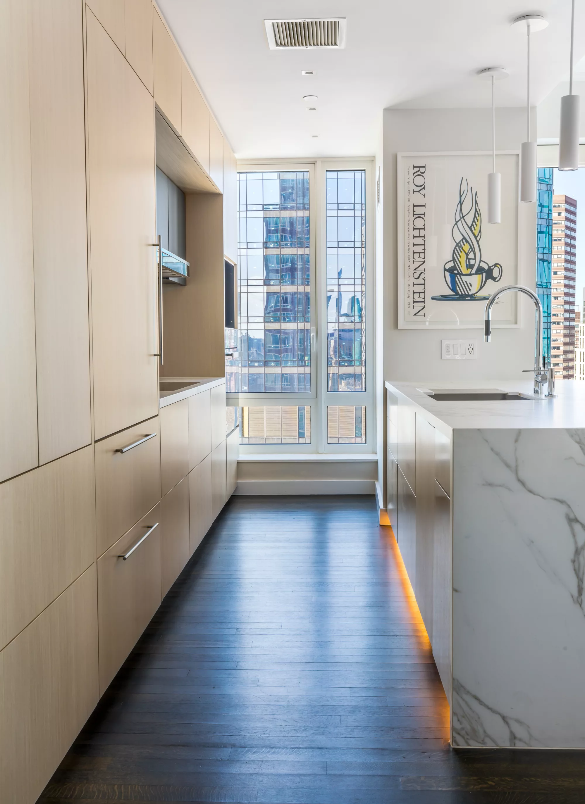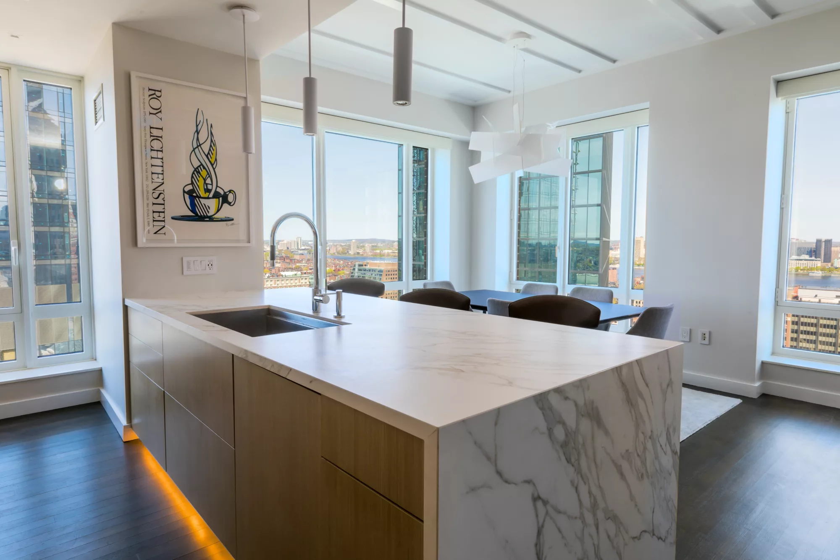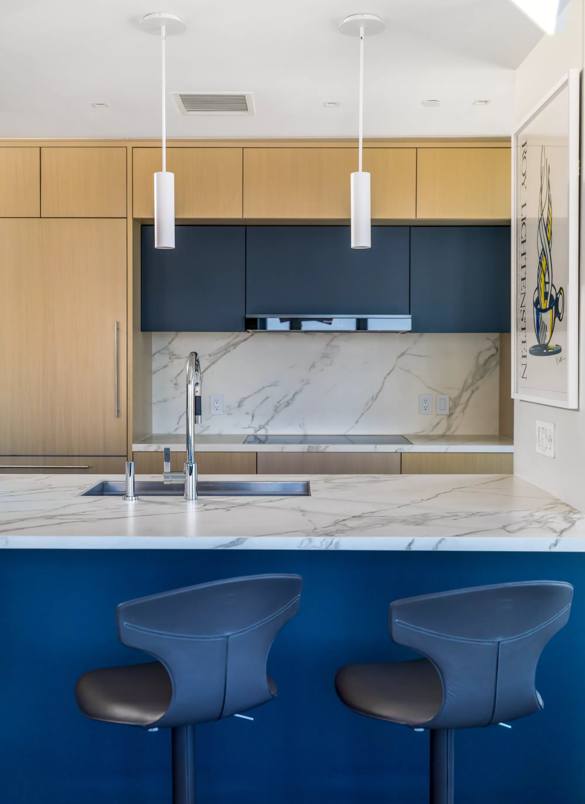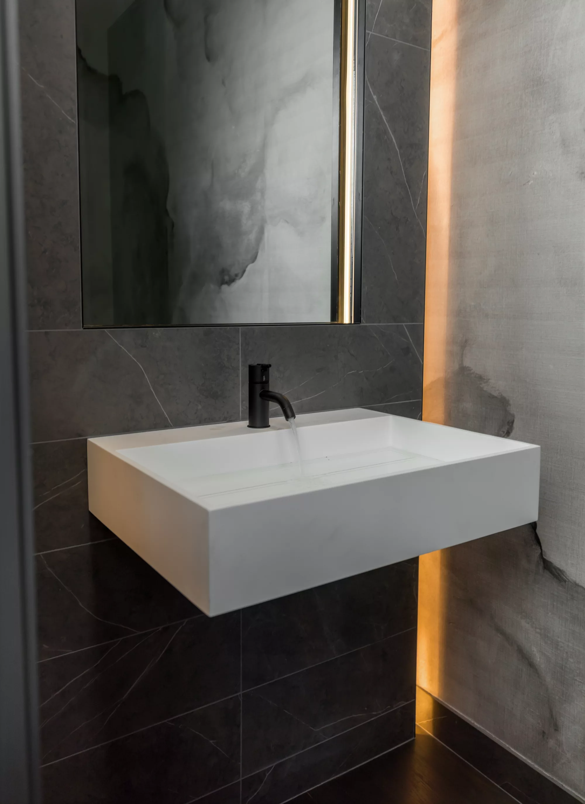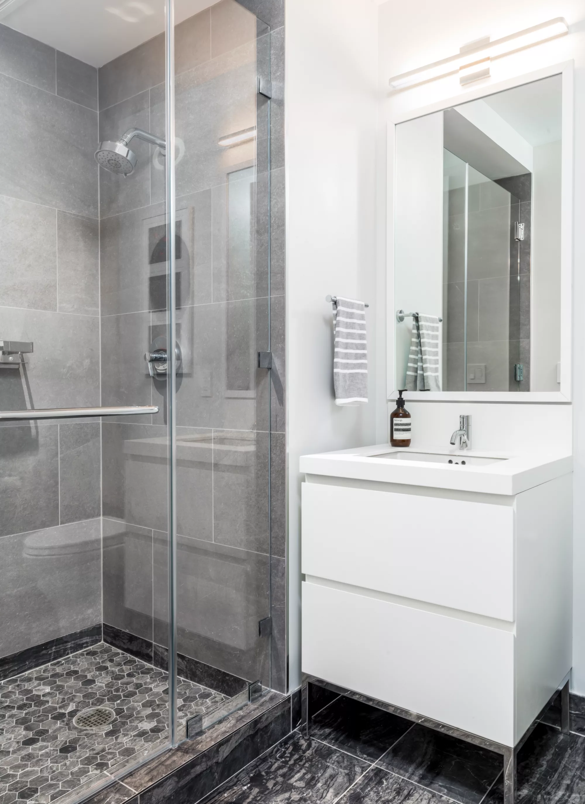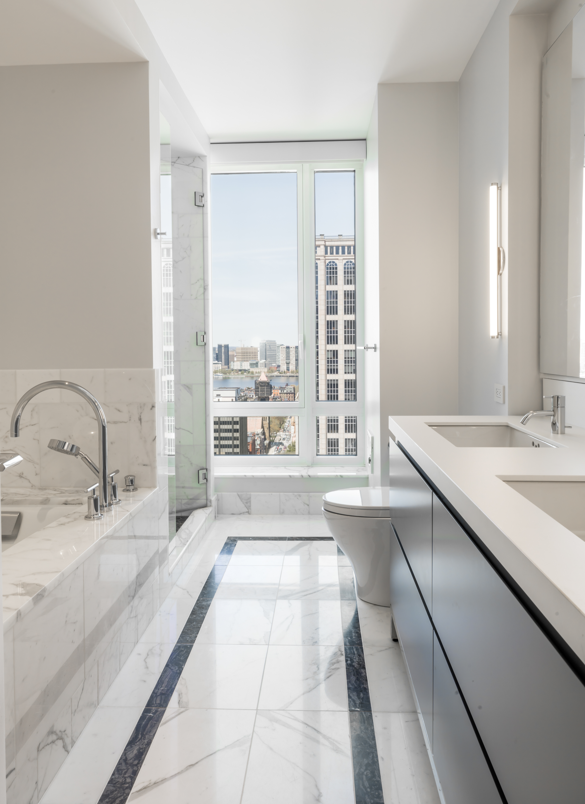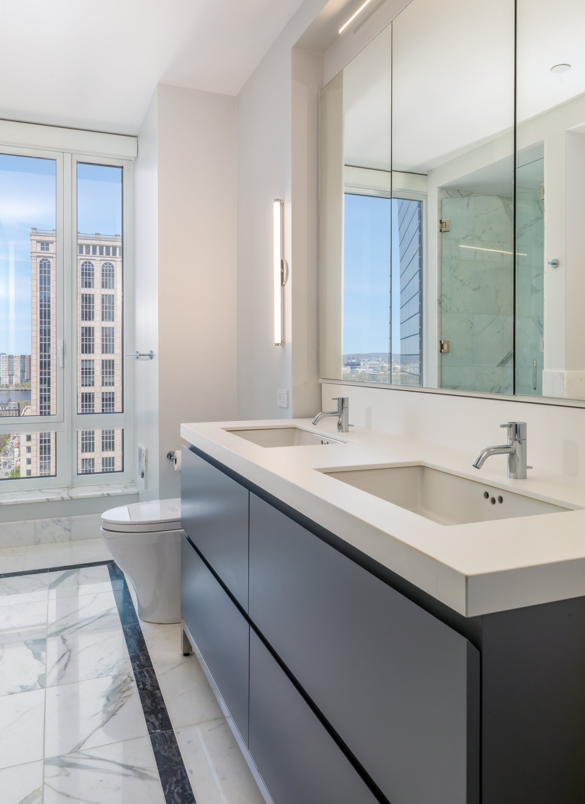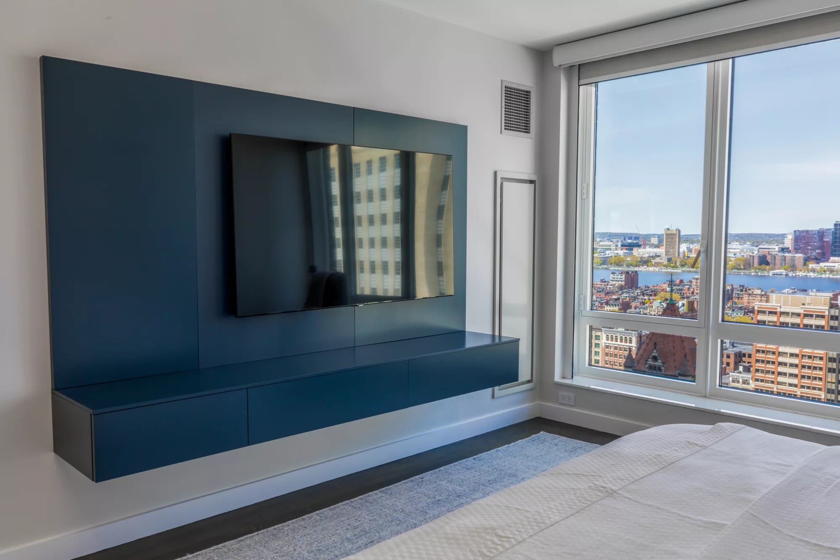Condos & Renovations
Modern Details
at The Clarendon
Contributors
- Architect
- Walker Architects
- Interior Designer
- Walker Architects
- Photographer
- Sleeping Dog Properties
Contributors
- Architect
- Walker Architects
- Interior Designer
- Walker Architects
- Photographer
- Sleeping Dog Properties
Project Notes
It's not a common occurrence to be summoned back to renovate the same condo for new owners, but that's precisely what transpired in Back Bay when our new clients acquired this property. Impressed by the prior owners' renovation's quality in design and construction, they opted to continue the journey, rehiring the same architect and general contractor to spearhead the unit's further transformation.
In the kitchen, we introduced custom full-overlay cabinets adorned with stone slab backsplashes, seamlessly aligning with the modern theme. Crafted from Italian, naturally dyed, multilaminar wood veneer, and coupled with sleek European appliances and touch-latch hardware, these cabinets rightfully claim the spotlight as the central feature in the main living space. To enhance the kitchen's allure, toe-kick lighting was incorporated, imparting a touch of elegance.
Despite its compact size, the powder room received a comprehensive spa-like design overhaul. Extending the vanity wall slightly allowed us to integrate concealed LED strip lighting. Combined with the natural stone tile running along the front side of the wall and a sleek floating sink, this bathroom exudes a distinctly modern ambiance. The addition of patterned wallpaper on the accent wall introduces further texture and color to the space, completing the contemporary transformation.
