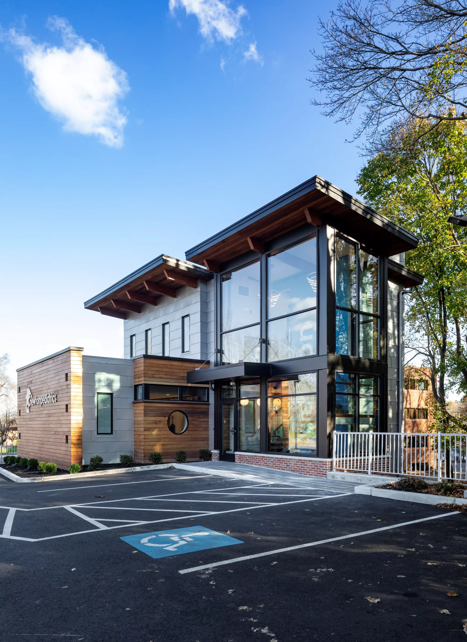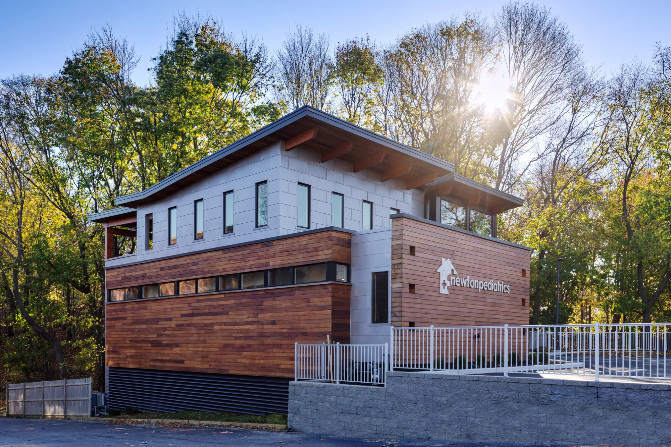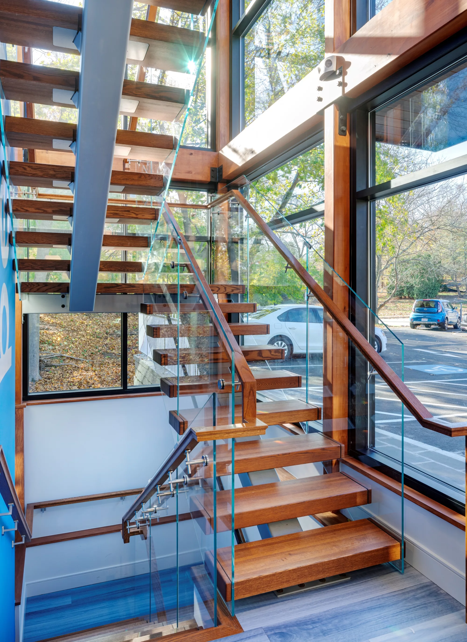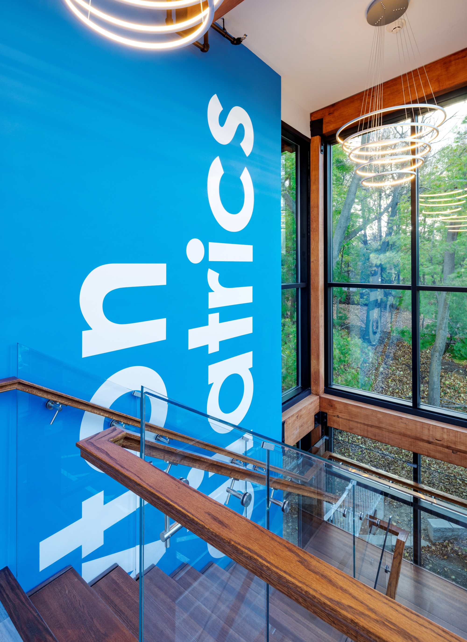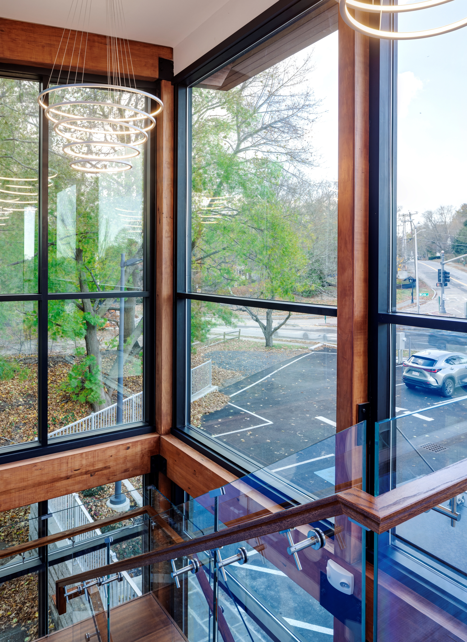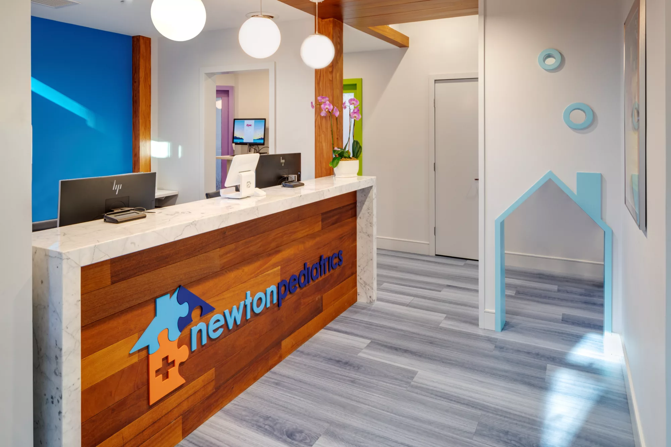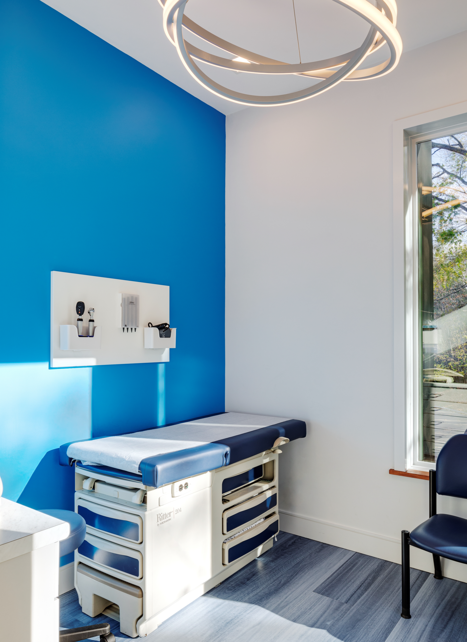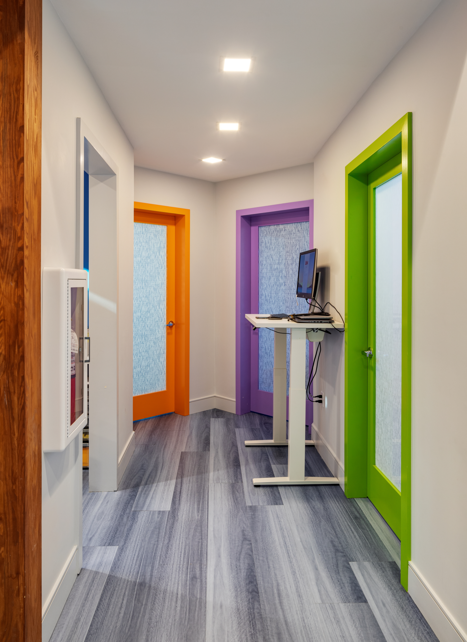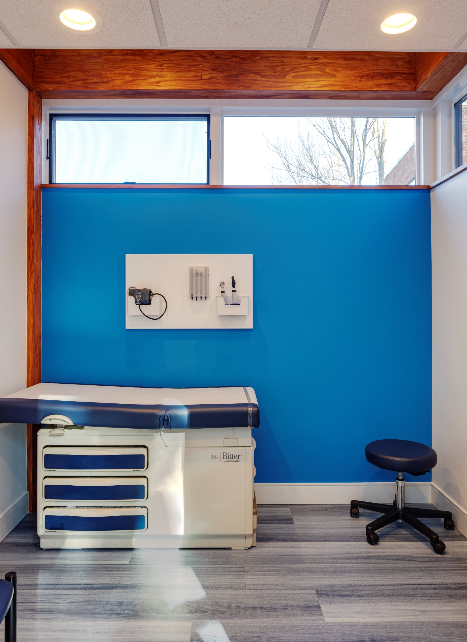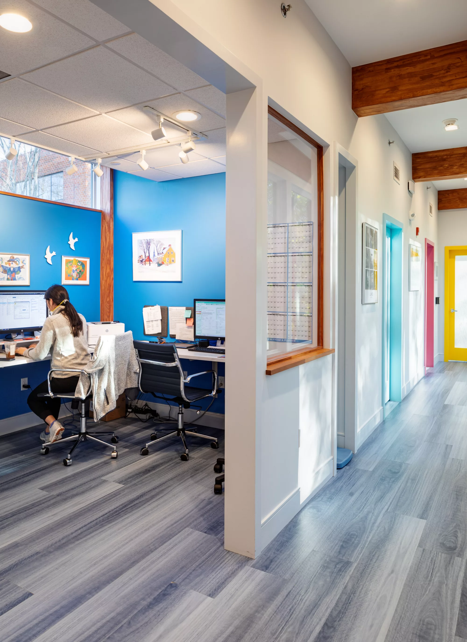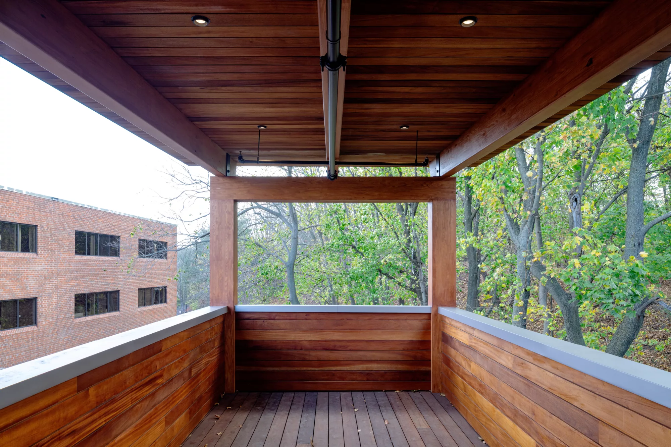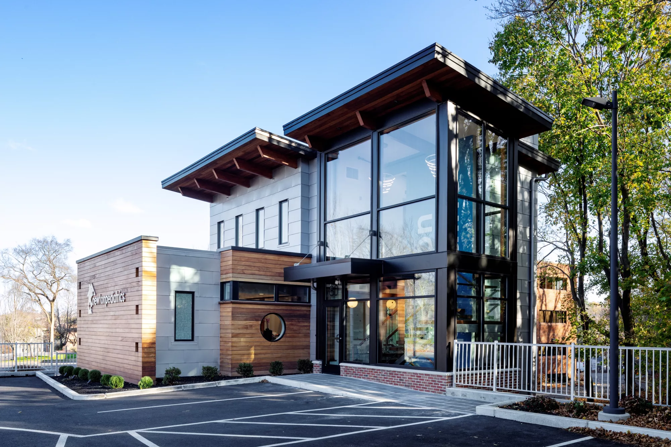Commercial Spaces
Flagship Doctor's Office
in Wellesley Lower Falls
Contributors
- Architect
- Innovative Collaborations
- Photographer
- Greg Premru
Contributors
- Architect
- Innovative Collaborations
- Photographer
- Greg Premru
Project Notes
Camouflaged as a modern residence, this doctor's office marks the third location for the practice and is intended to serve as its flagship location. Nestled in Wellesley Lower Falls, this once-vacant corner, while benefiting from ample foot traffic and passing glances, posed a challenge for construction due to its peculiar dimensions. The architects at Innovative Collaborations, Inc. approached the project with meticulous planning, focusing on optimizing site layout, building structure, and parking arrangements.
Situated within a predominantly commercial stretch of Walnut Street, the building distinguishes itself with a striking street presence. This is achieved through a combination of a large glass curtain wall, Ipe wood siding, and a zinc shingle facade. The careful attention to detail ensures that the structure not only stands out but also harmonizes with its surroundings.
A key objective of the design was to maximize natural light within the interior space. To achieve this, the architects implemented a two-story glazing wall system. When coupled with the open riser and the glass handrail, which were customized by the stair manufacturer, the design facilitates the ingress of natural light from all directions. This thoughtful integration of architectural elements not only enhances the aesthetic appeal of the space but also contributes to a well-lit and welcoming environment for patients and staff alike.
